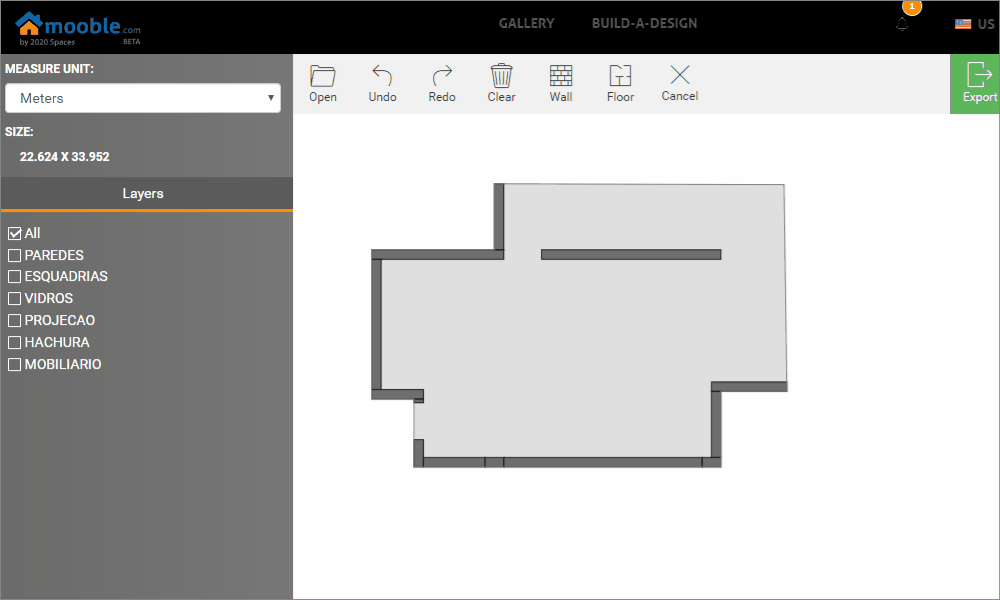In Mooble Design it is possible to import a * .dxf file with a floor plan and draw the walls and floors on the floor plan and afterward it is possible to decorate it in the 3D space! See below how to import DXF files!
1. When starting a design, click on the Project tab and after Import DXF;
2. Choose the file;
3. Choose the unit of measurement and confirm to proceed;
IMPORTANT: Define the same unit of measurement used in the DXF file.
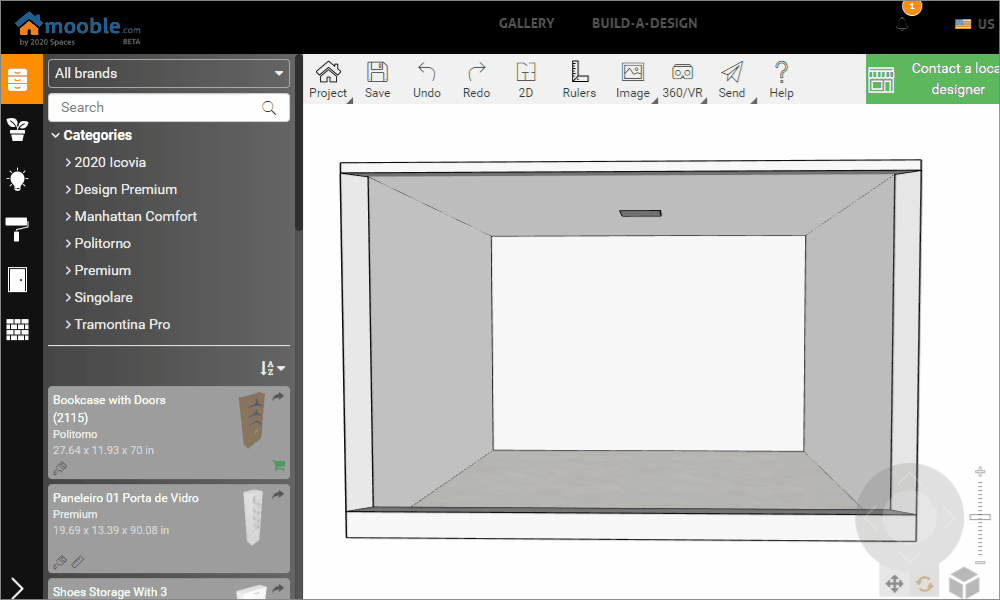
Functions
Layers: you can hide or show the layers individually.
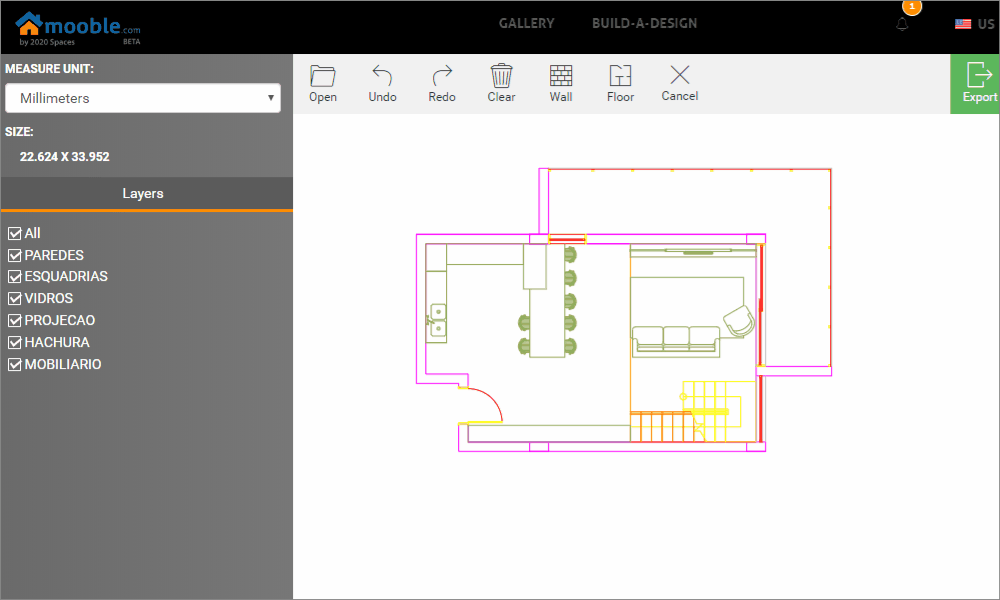
Open: Lets you open another file.

Undo and Redo: This allows you to undo and redo the actions performed in the design. The commands Ctrl + Z and Ctrl + Y can also be used

Clean: Clean all walls and floors designed in the design.

Wall: Starts the construction of walls;

- To build a wall, it is necessary to click on the desired starting point and drag it to the endpoint, after defining the thickness of it and confirming the wall with another mouse click;
- If you are not building a wall, a normal mouse click will stop the construction and return to viewing mode;
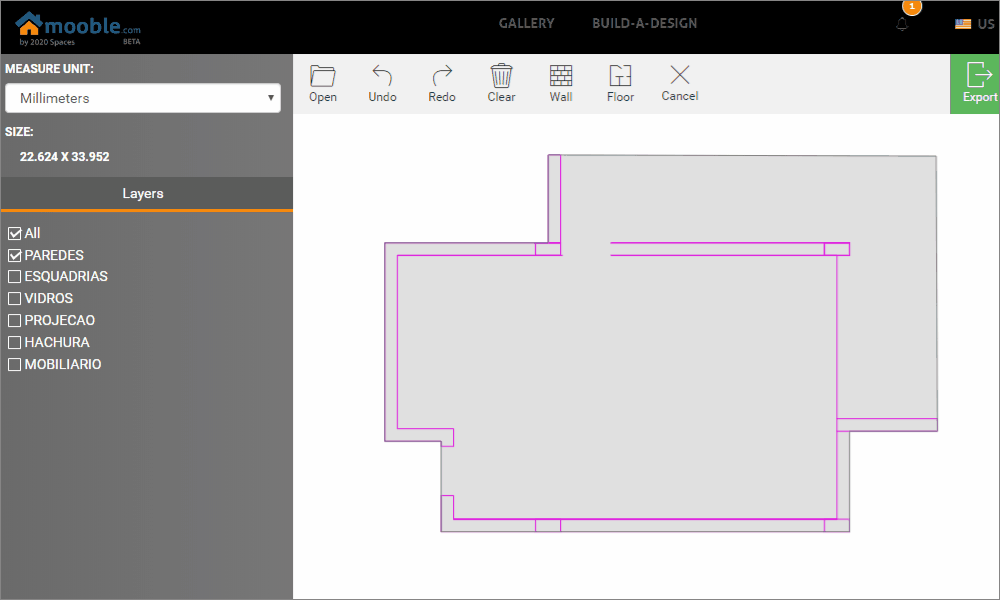
Floor: It starts the construction of the floor.

- To build the floors it is necessary to click on the desired points that the shape will be created within the marked area and at the end click on confirm to insert the floor in the design.
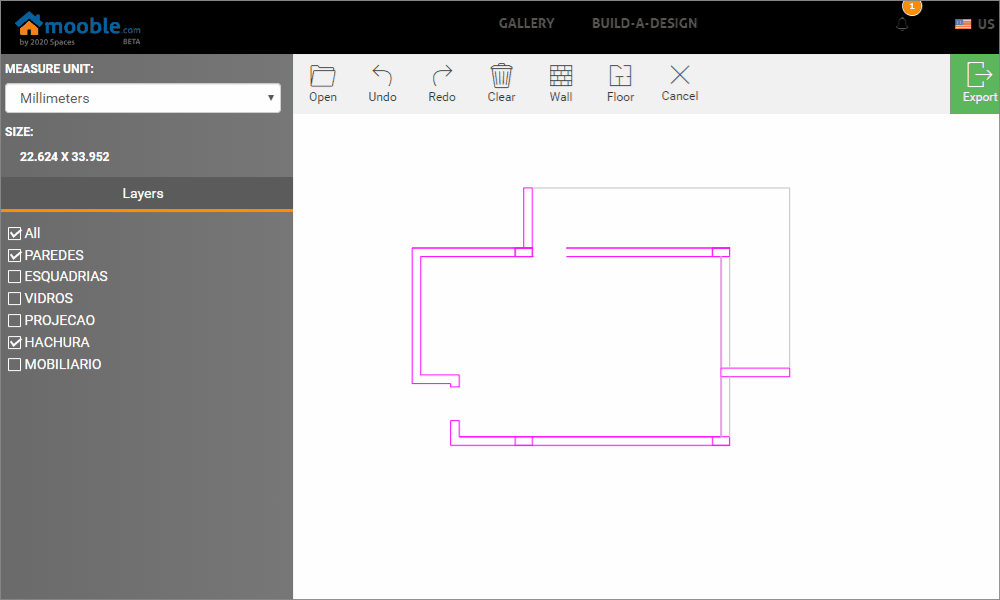
Export: Exports the current design (walls and floors designed) to Mooble.

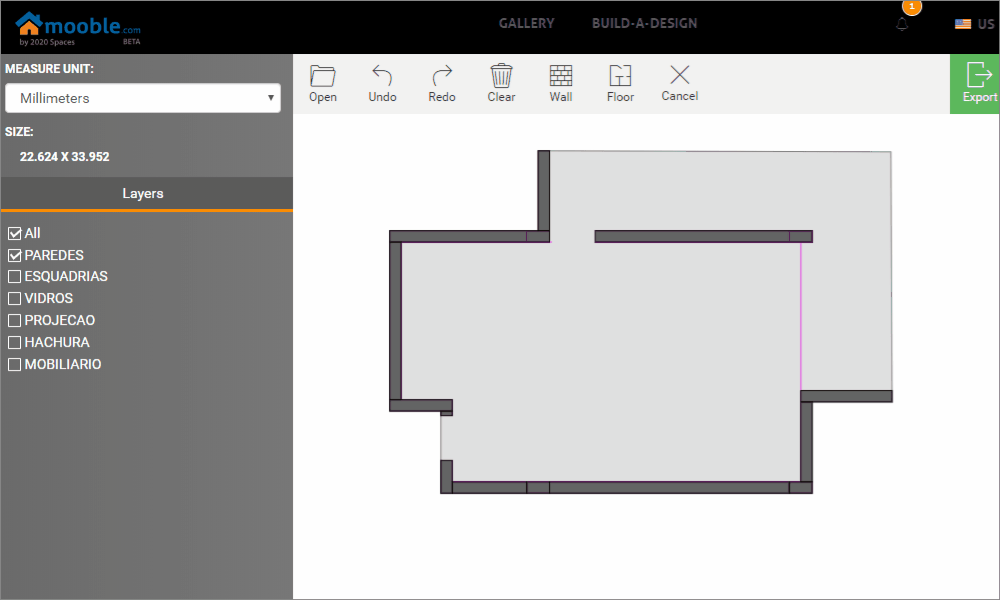
Selection
- You can select walls and floors created to consult your measurement and delete them if necessary.
- To do this, just click on them in the design, the selected item will be marked with a different color and a Delete button will appear on the top bar.
