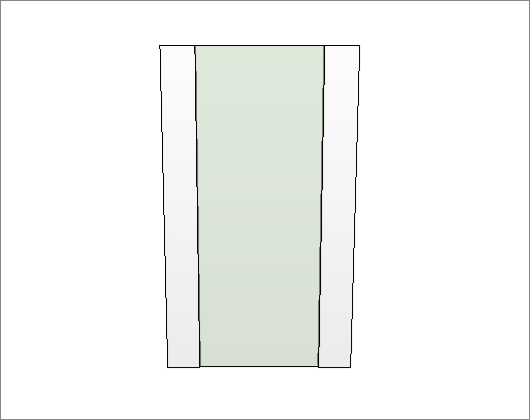Check below, the definitions of each configuration available in Features Configurator - Rooms - Fronts | doors. If necessary, see here how to apply dimension settings.
Cabinets
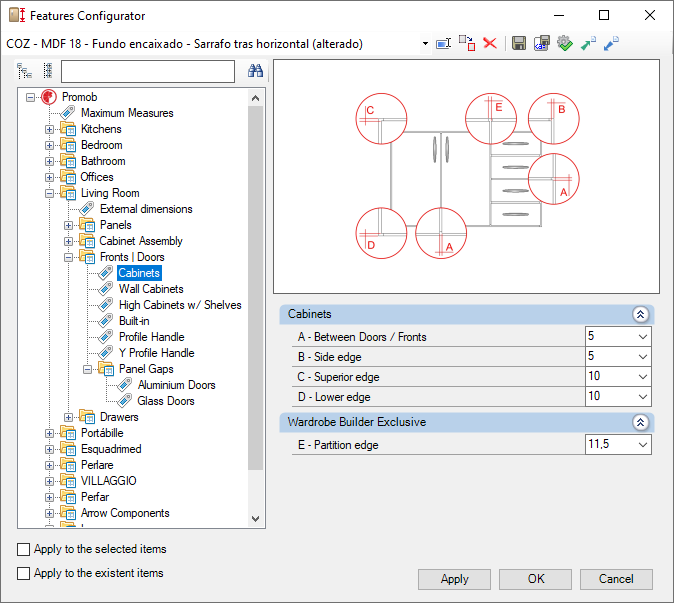
Cabinets
A – Between Doors / Fronts: Set the distance between the module's doors.
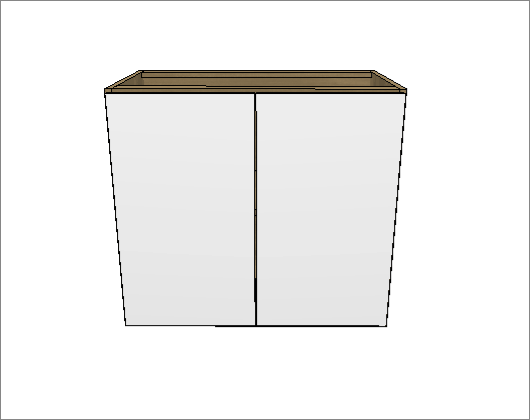
B – Side edge: Sets the side distance between the module and the Door for Base Cabinets.
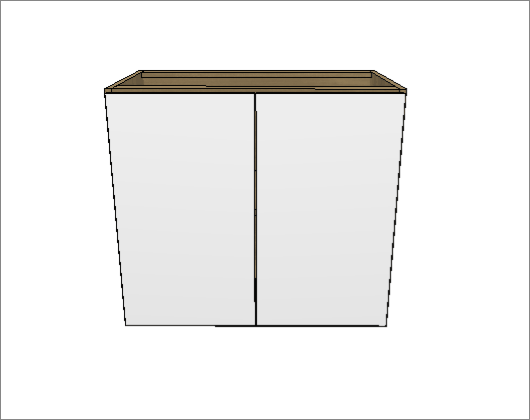
C – Superior edge: Sets the upper distance between the module and door in Base Cabinets.
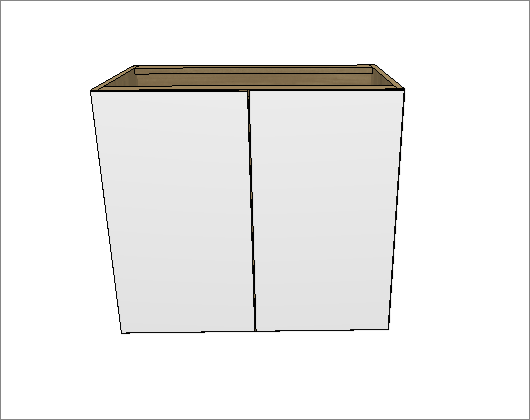
D – Lower edge: Defines the bottom distance between the module and door in Base Cabinets.
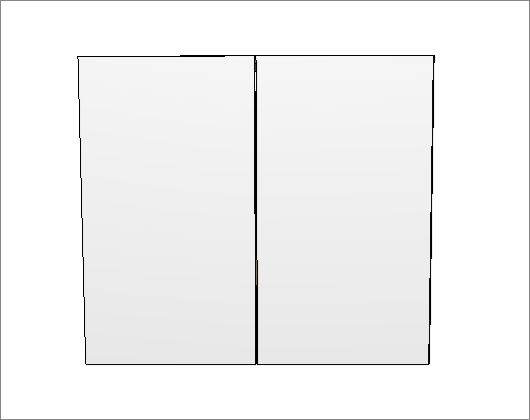
Wardrobe Builder Exclusive
E – Partition edge: Sets the distance between the door and the opposite edge of the partition.
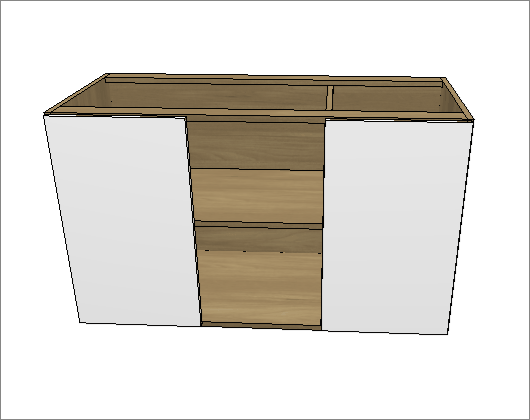
Wall Cabinets
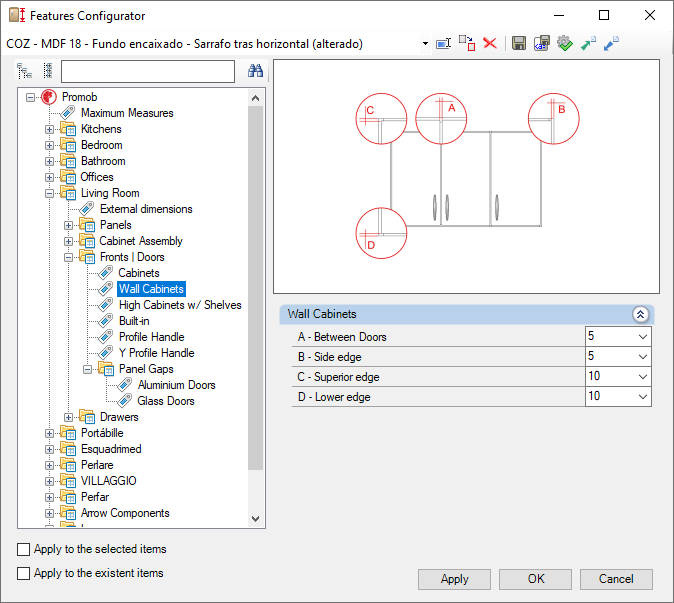
Wall Cabinets
A – Between Doors: Set the distance between the module' doors.

B – Side edge: Sets the lateral distance between the module and the door on wall cabinets.

C – Superior edge: Sets the upper distance between the module and door in Base Cabinets.

D – Lower edge: Defines the bottom distance between the module and door in Base Cabinets.

High Cabinets w/ Shelves
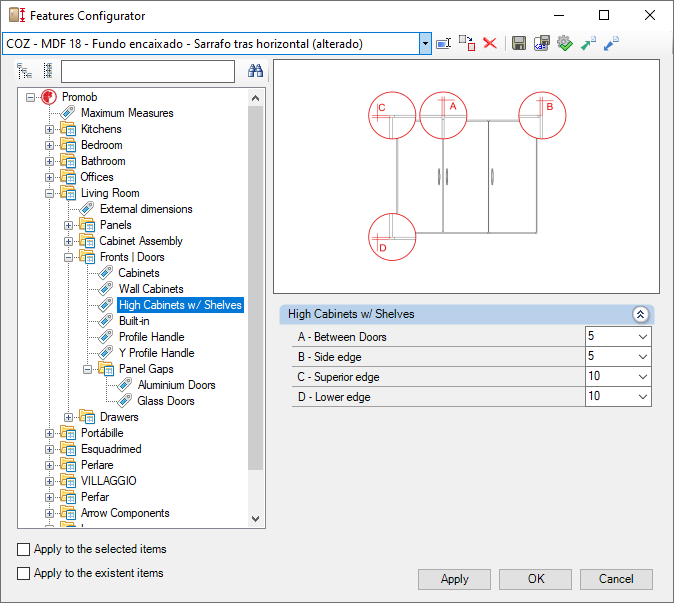
High Cabinets w/ Shelves
A – Between Doors: Set the distance between the module's doors.
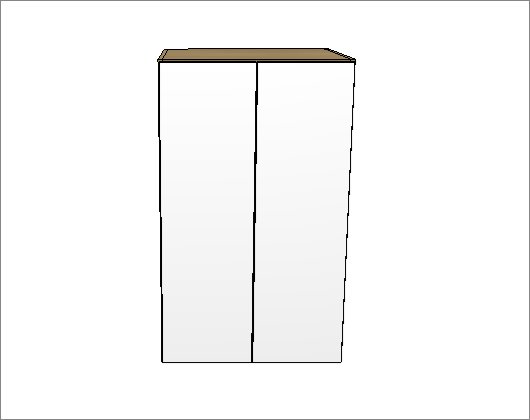
B – Side edge: Sets the lateral distance between the door and the module on high cabinets w/ shelves.
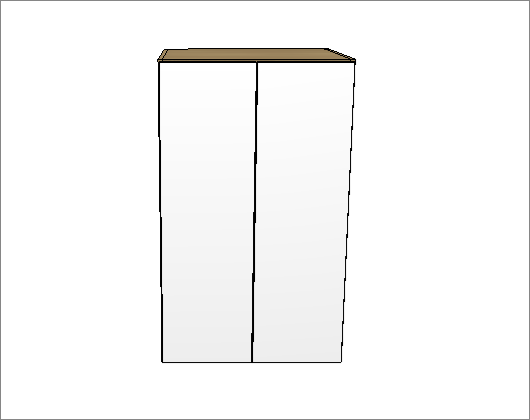
C – Superior edge: Sets the upper distance between the door and the module on high cabinets w/ shelves.
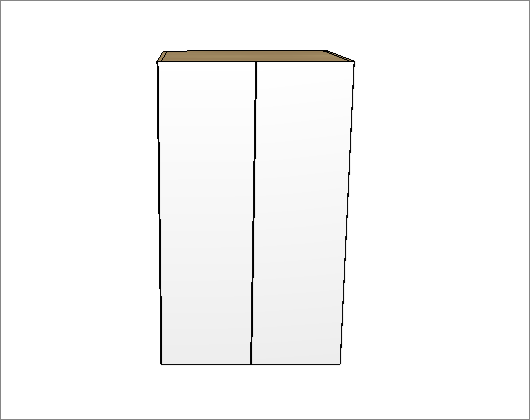
D – Lower edge: Sets the bottom distance between the door and the module on high cabinets w/ shelves.
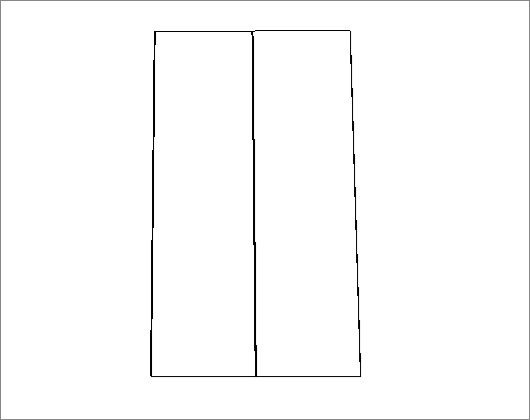
Bulit-in
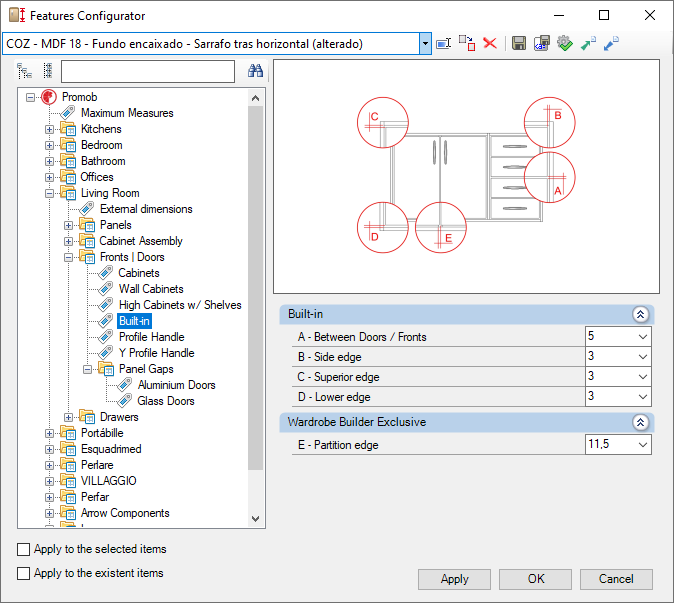
Built-in
A – Between Doors / Fronts: Sets the distance between built-in doors on modules.

B – Side edge: Sets the lateral distance between the module and the built-in door.

C – Superior edge: Sets the upper distance between the door and the built-in door.

D – Lower edge: Sets the bottom distance between the door and the built-in door.

Wardrobe Builder Exclusive
E – Partition edge: Sets the distance between the built-in door and the opposed limit of thepartition

Profile Handle
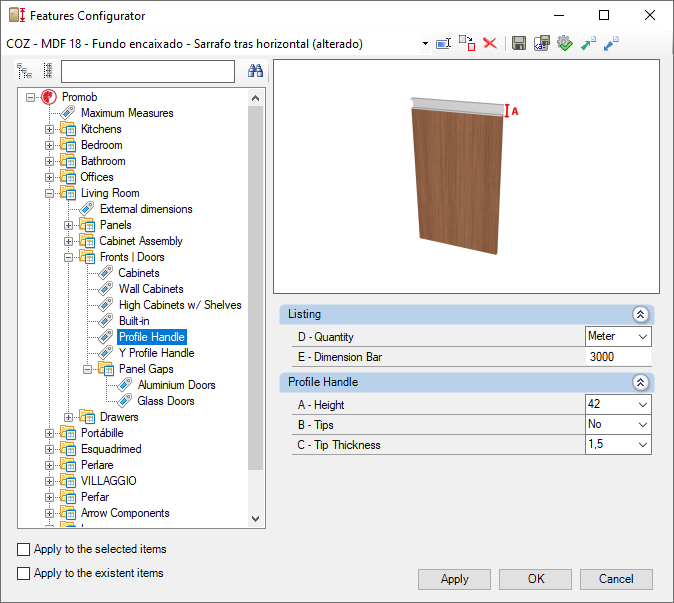
Profile Handle
A – Height: Sets the height on profile handles. Changes the height of the door.
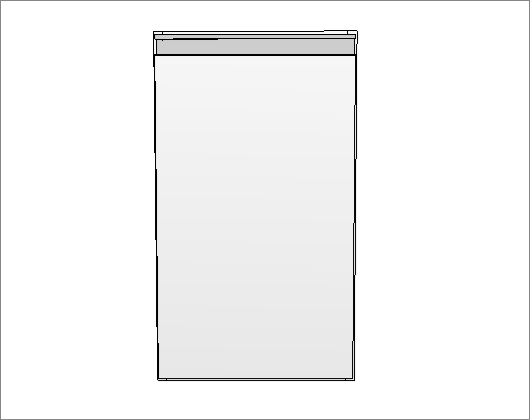
B – Tips: Sets if the module uses back Cleats or not. If used, determines the direction of it.
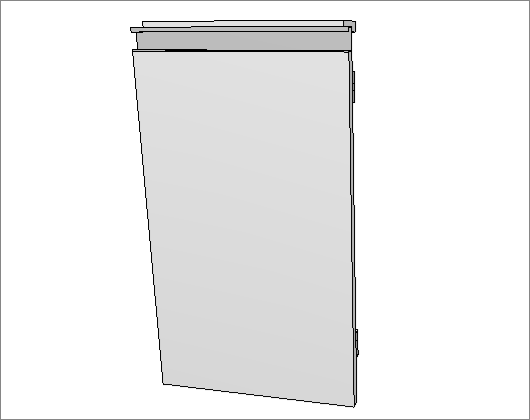
C – Tip Thickness: Sets the thickness of tip of the profile handles. Changes the width of the handle.
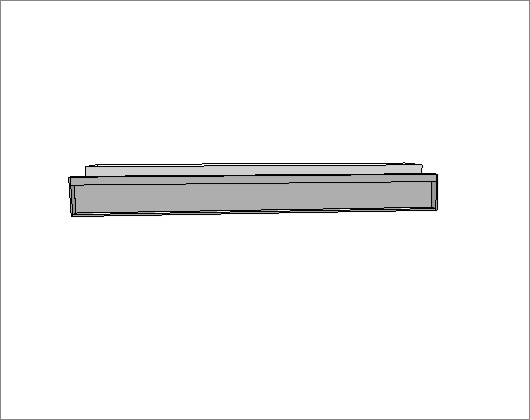
Listing
D – Quantity: Sets profile handle calculation.
E – Dimension Bar: Sets the length of the aluminum handle bar.
Y Profile Handle
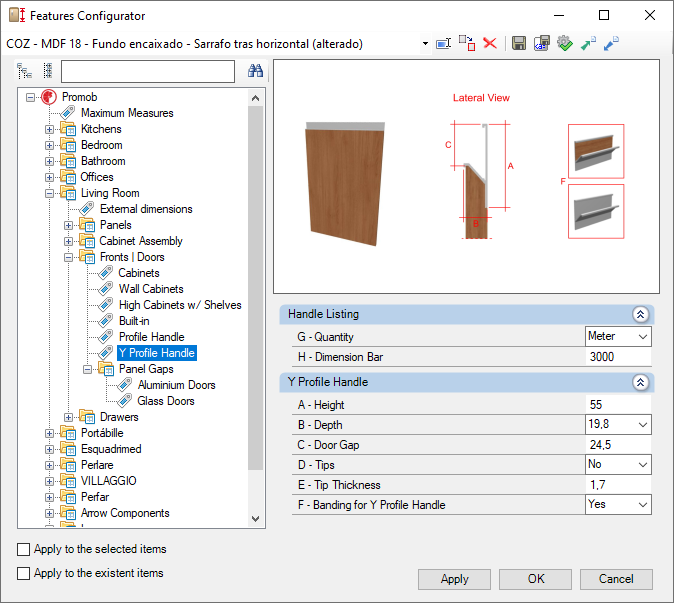
Y Profile Handle
A – Height: Set the distance between the module and the beginning of the shelf. Changes the depth of the shelf.
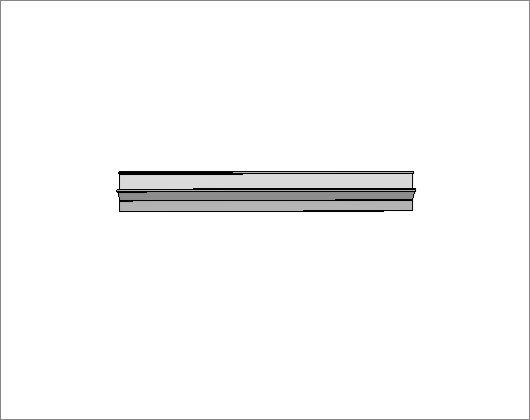
B – Depth: Sets the depth of the handle. It is related to the thickness of the door panel.
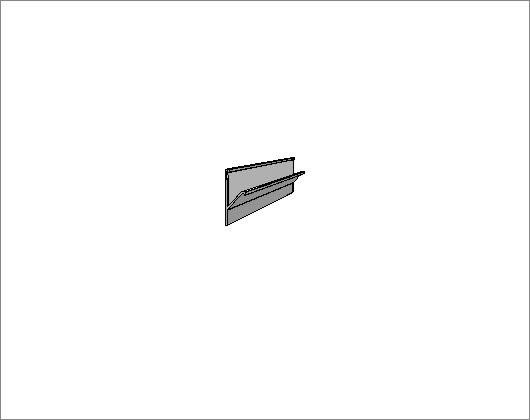
C – Door Gap: Sets the clearance of the door panel in relation to the total height of the door.
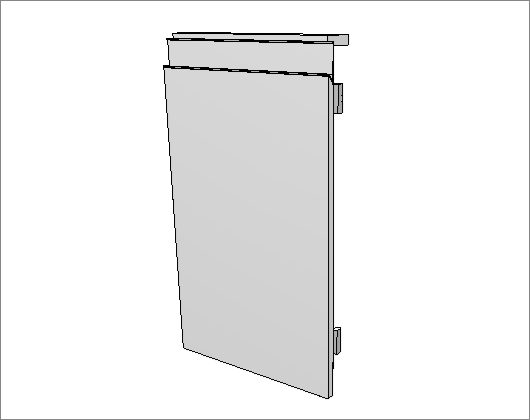
D – Tips: Sets if the module uses back Cleats or not. If used, determines the direction of it.
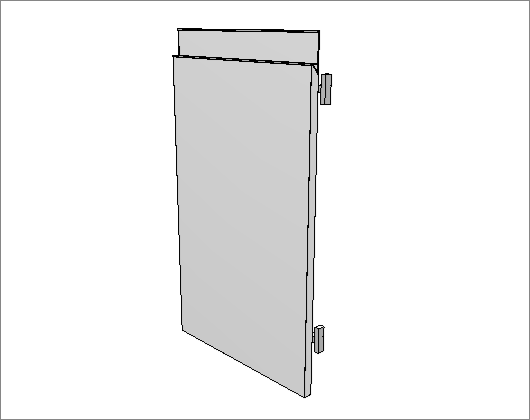
E – Tip Thickness: Sets the thickness of the tip of the profile handles. Changes the width of the handle.
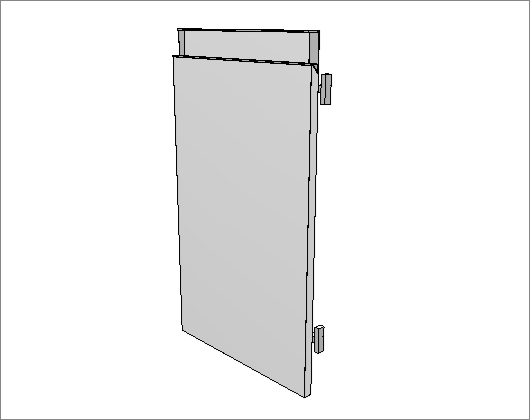
F – Banding for Y Profile Handle: Defines whether or not to use banding in the profile. Does not generate budget.
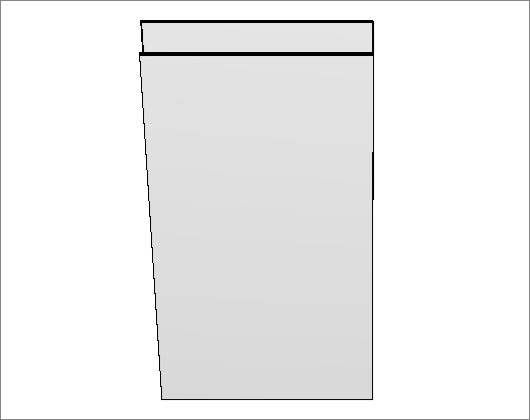
Handle Listing
G – Quantity: Sets profile handle calculation.
H – Dimension Bar: Sets the length of the profile handle bar.
Panel Gaps
Aluminium Doors
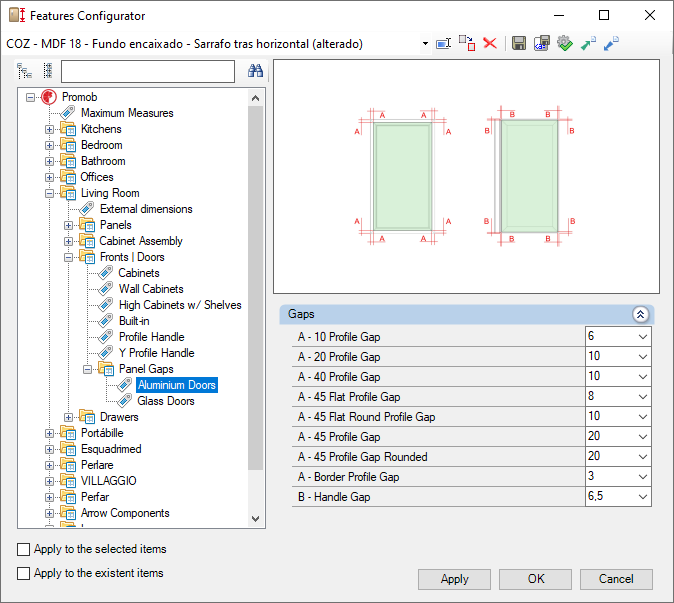
Gaps
A – 10 Profile Gap: sets the aluminum profile gap to 10.
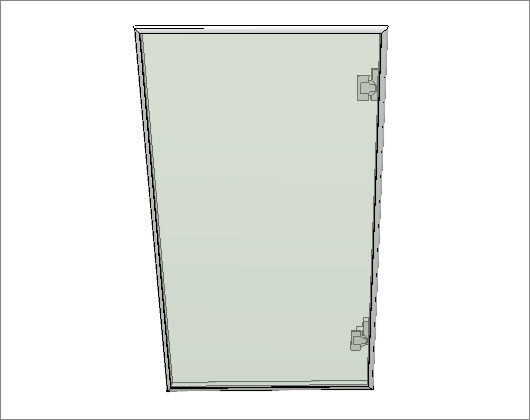
A – 20 Profile Gap: sets the aluminum profile gap to 20.
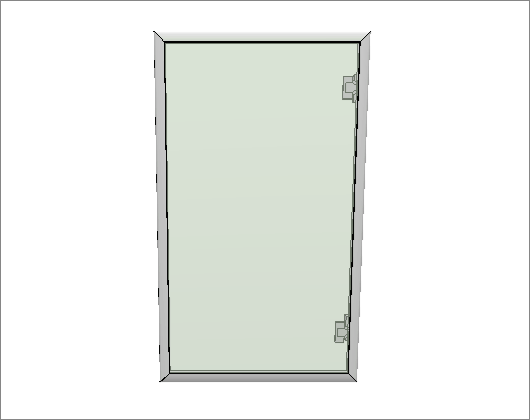
A – 40 Profile Gap: sets the aluminum profile gap to 40.
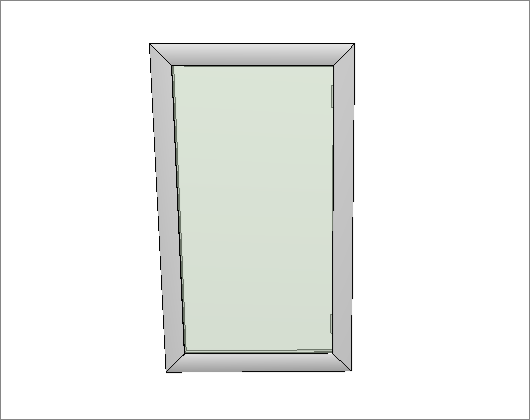
A – 45 Profile Gap: sets the aluminum profile gap to 45.
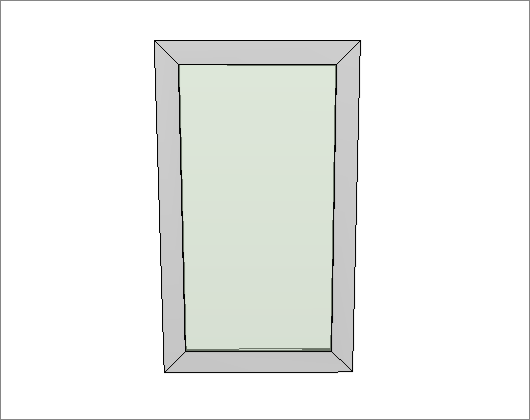
A – 45 Profile Gap Rounded: sets the aluminum profile gap rounded to 45.
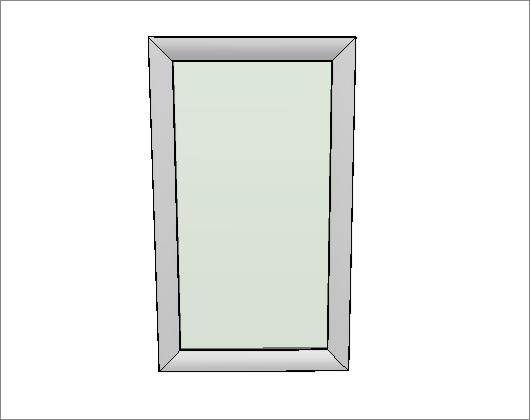
A – 45 Flat Profile Gap: sets the aluminum flat profile gap to 45.
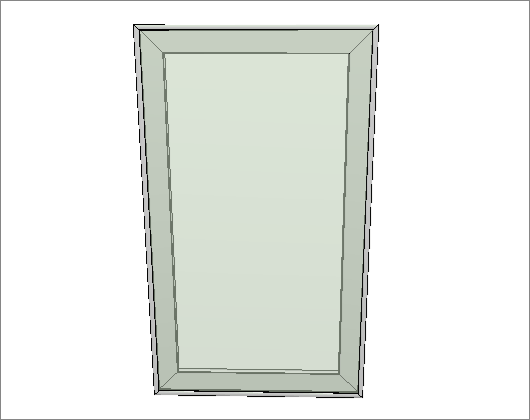
A – 45 Flat Round Profile Gap: sets the aluminum flat round profile gap to 45.
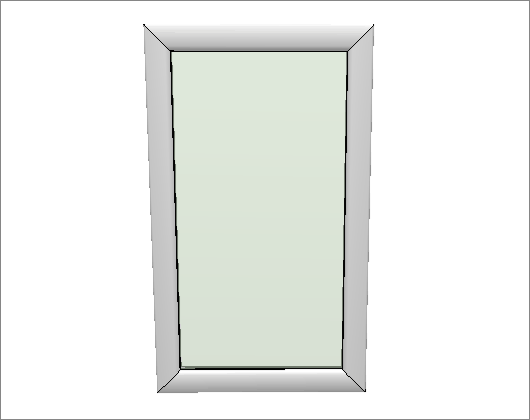
A – Border Profile Gap: sets the aluminum border profile gap.
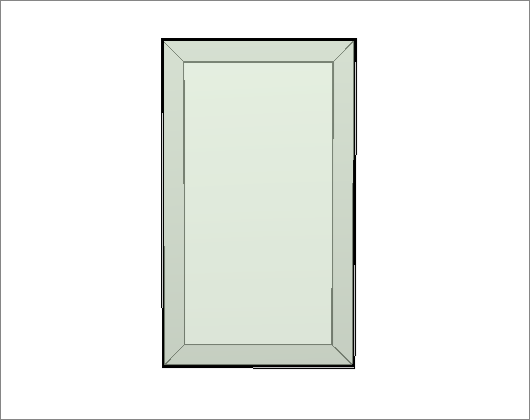
B – Handle Gap: sets the aluminum handle gap.
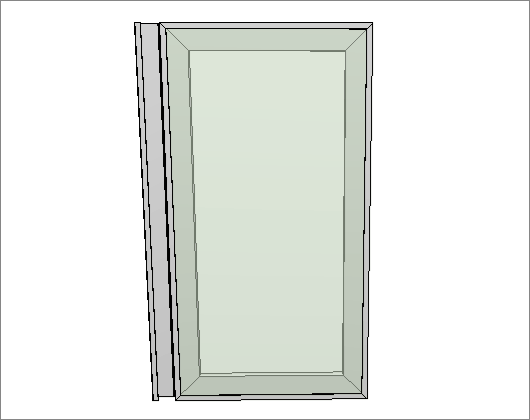
Glass Doors
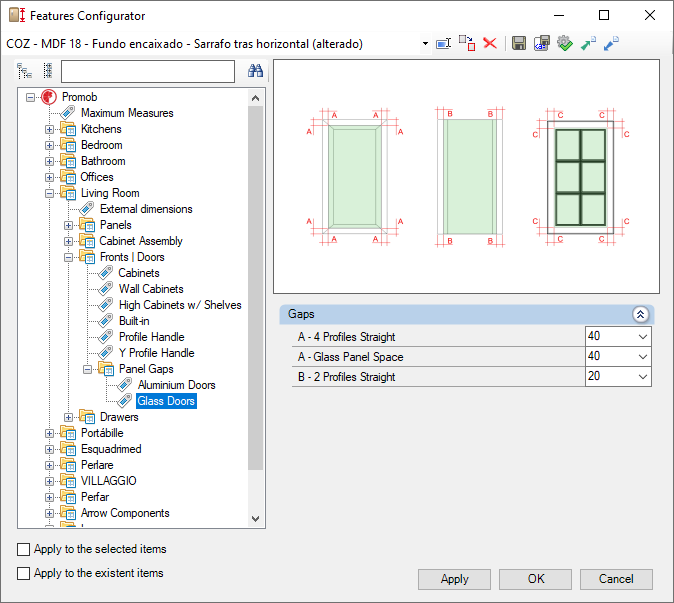
Gaps
A – Glass Panel Space: sets the glass panel space.
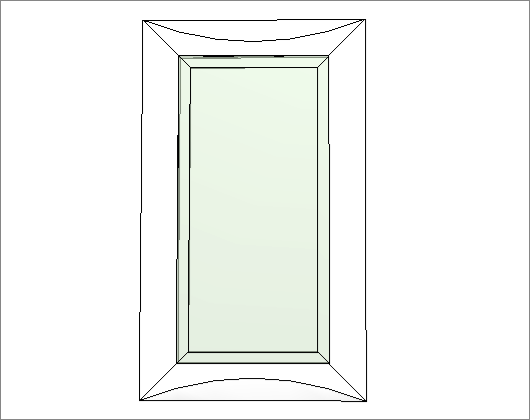
A – 4 Profiles Straight: defines the profile gap on 4 sides.
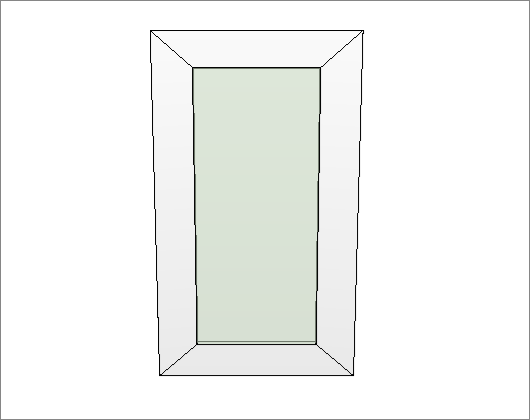
A – 2 Profiles Straight: defines the profile gap on 2 sides.
