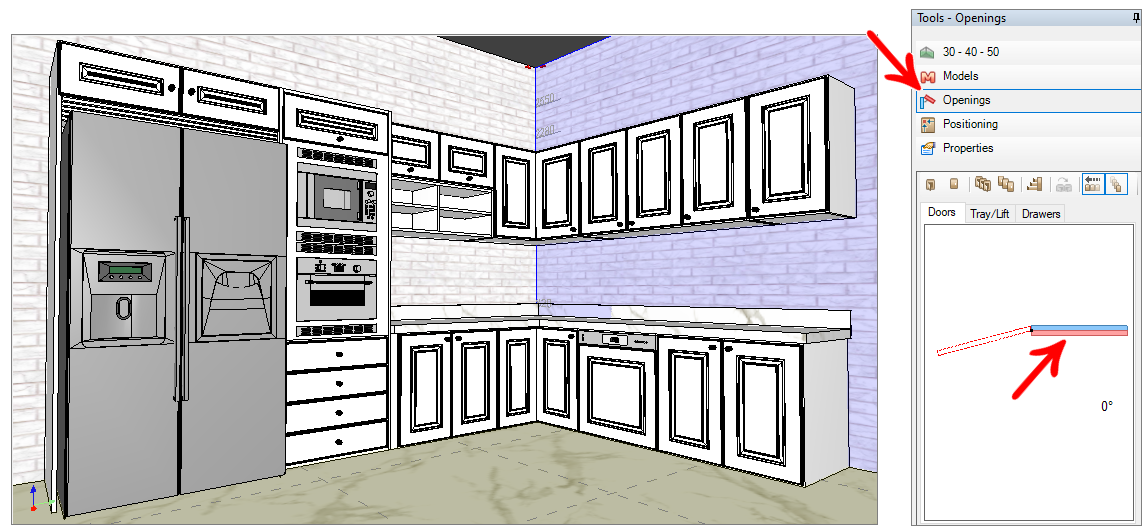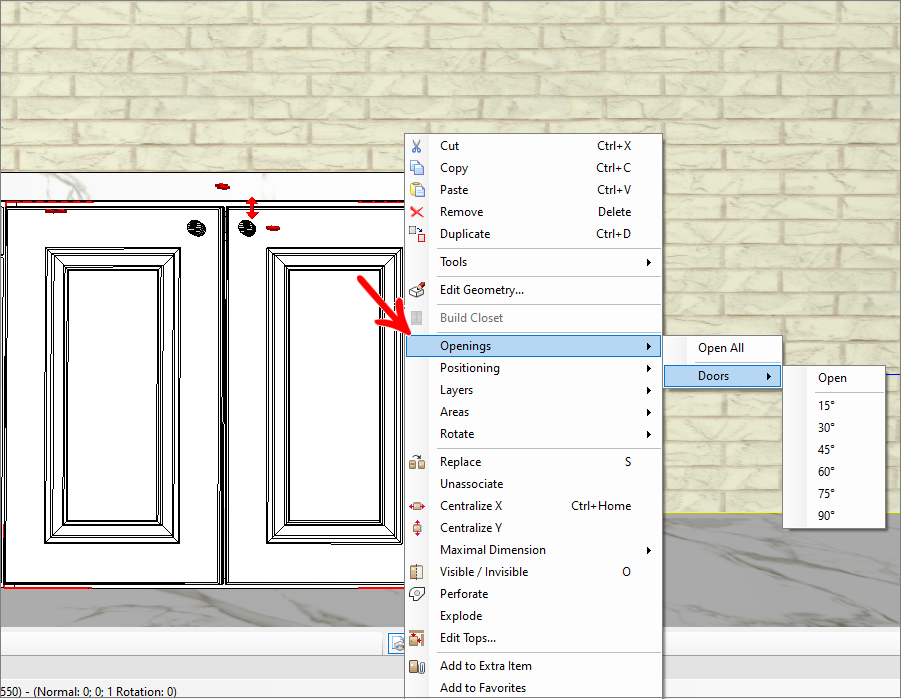The Openings tool allows the user to make the opening movement in the system, whether it be a door, sliding door, drawers, or lift-up doors. It is an excellent resource for demonstrating the interior of the modules to the customer.
Opening mode
To open the doors and drawers of the modules there are two ways, through the Tool Panel or by clicking the right mouse button:
- Tool Panel
1. Access the Tool Panel - Openings and move the door in the floor plan drawing.

- Right-click
1. Select the item and right-click, select the Openings option:

Opening rules
1. To open all module doors: select the desired module, go to Tools - Openings, and move the door.

2. To open only one door of the module: select the door by double-clicking it, go to Tools - Openings and move the door.

3. To open all the design doors: select the wall where the modules are inserted, go to Tools - Openings and move the door.

Opening options
| ICON | DESCRIPTION |
| Open: opens only the selected module in the space. | |
| Close: closes only the selected module in the space. | |
| Open all: open all items in the 3D space at the same time. | |
| Close all: close the items in the 3D space at the same time. | |
| Open cascade: opens the drawers of the cascading modules. | |
| Invert selected: to invert the opening side of a module. | |
| Slow motion: opens and closes doors, windows or drawers in slow motion mode. | |
|
Automatic update: when this option is enabled, all doors and drawers opened and closed are automatically visualized in the design space. If it is not enabled, the changes will be visualized after clicking with the mouse in the 3D space. |
